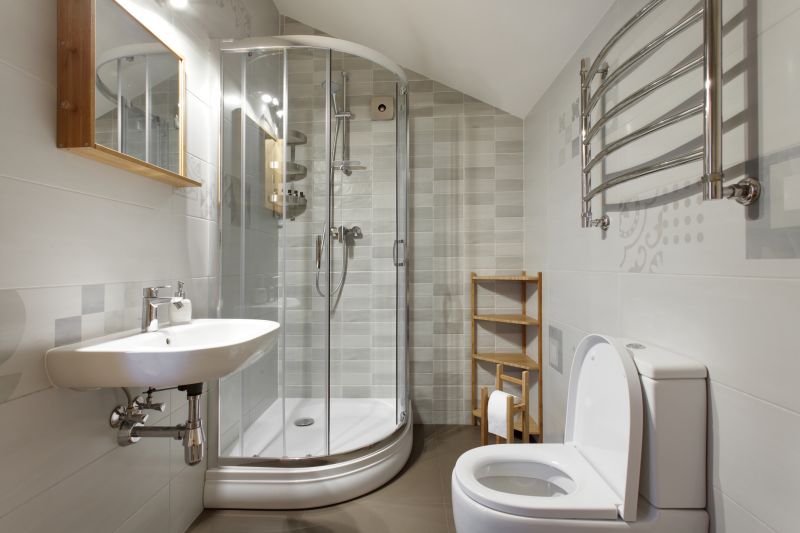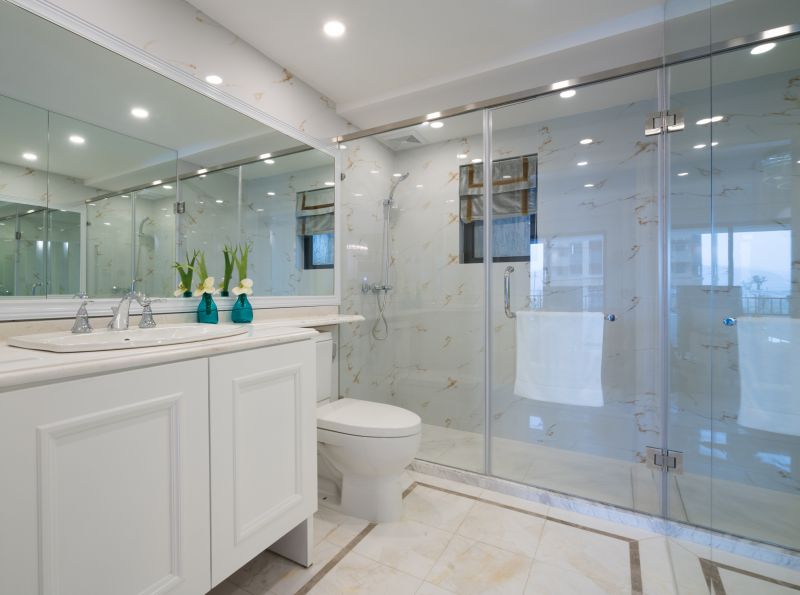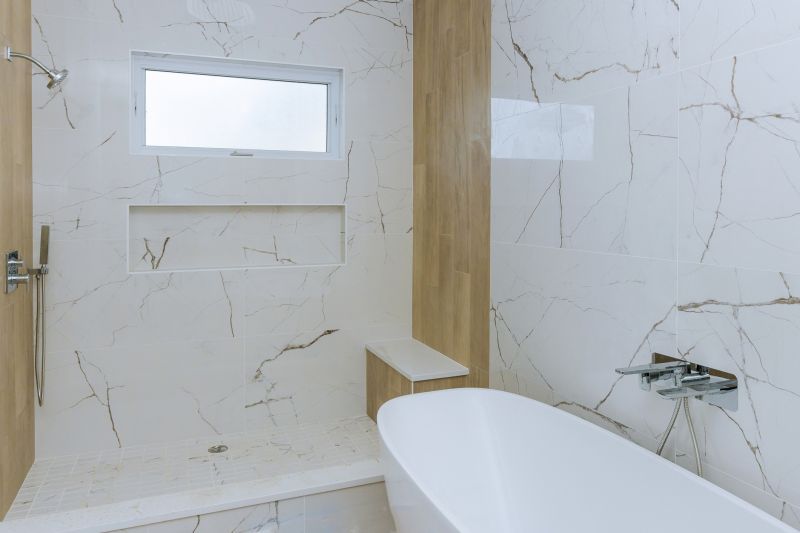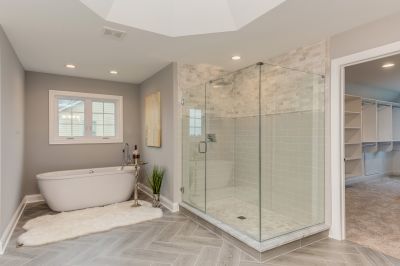Practical Shower Setup Ideas for Limited Bathroom Areas
Designing a small bathroom shower requires careful planning to maximize space while maintaining functionality and style. Effective layouts can transform compact areas into comfortable, visually appealing spaces. Understanding various configurations and design elements is essential for optimizing limited square footage without sacrificing convenience.
Corner showers utilize space efficiently by fitting into the corner of a bathroom, freeing up more room for other fixtures and storage. They often feature sliding doors or pivot panels, making them ideal for small bathrooms.
Walk-in showers offer a sleek, open look that can make a small bathroom appear larger. Frameless glass panels and minimalistic fixtures contribute to a modern aesthetic while enhancing accessibility.

Compact shower layouts can incorporate various configurations, including quadrant, corner, and alcove designs, to suit different bathroom shapes and sizes.

Sliding and bi-fold doors are popular choices for small bathrooms, as they do not require extra clearance to open, making them practical for tight spaces.

Built-in niches provide convenient storage for toiletries without protruding into the shower space, maintaining a clean and organized look.

Clear glass enclosures enhance the sense of space and allow natural light to flow, making small bathrooms feel brighter and more open.
Optimizing small bathroom showers involves selecting the right layout and design elements to create a sense of openness. For example, using light colors and large-format tiles can reduce visual clutter and make the space appear larger. Incorporating glass panels instead of opaque barriers allows light to pass through, further enhancing the sense of roominess. Additionally, choosing fixtures with a minimalist style helps maintain a clean, uncluttered appearance.
| Shower Type | Best Use Case |
|---|---|
| Corner Shower | Ideal for maximizing corner space in small bathrooms. |
| Walk-In Shower | Suitable for modern designs and accessibility needs. |
| Quadrant Shower | Fits neatly into a curved corner, saving space. |
| Tub-Shower Combo | Provides versatility in compact layouts. |
| Shower with Niche | Offers storage without encroaching on the shower area. |
| Sliding Door Shower | Prevents door swing clearance issues. |
| Frameless Glass Shower | Creates an open, airy feel. |
| Shower with Bench | Adds comfort in small, accessible designs. |
In small bathroom shower designs, the choice of fixtures and layout plays a crucial role in maximizing comfort and utility. Compact fixtures, such as slim-profile showerheads and space-efficient storage solutions, help to maintain a clutter-free environment. Incorporating innovative ideas like built-in seating or corner shelves can enhance usability without sacrificing valuable space. Proper planning ensures that every element contributes to a functional and aesthetically pleasing shower area.
Lighting is another critical aspect of small shower layouts. Adequate illumination can make a confined space feel more open and inviting. Combining natural light sources with layered artificial lighting, such as recessed or wall-mounted fixtures, can brighten the area and highlight design features. Mirrors and reflective surfaces further amplify the sense of space, creating a more comfortable shower environment.
Effective small bathroom shower designs demonstrate that limited space does not have to compromise comfort or style. With innovative layouts and careful selection of fixtures and materials, small showers can be transformed into inviting, efficient spaces. Proper planning and attention to detail ensure that every square inch is utilized to its fullest potential, resulting in a bathroom that is both practical and attractive.



